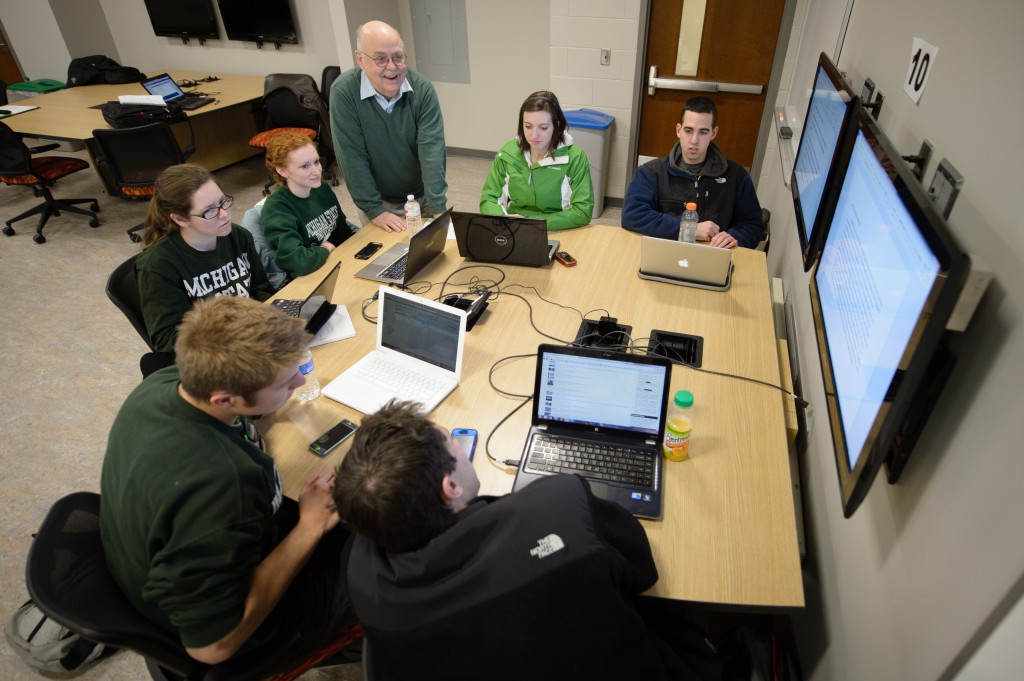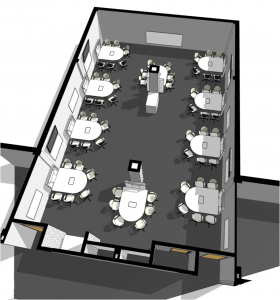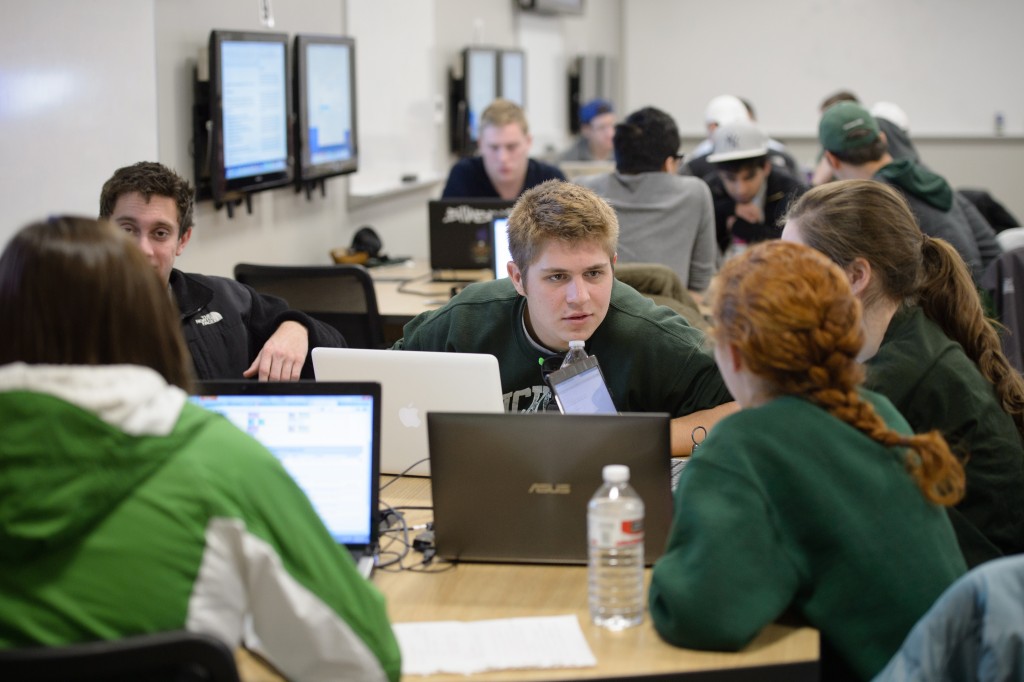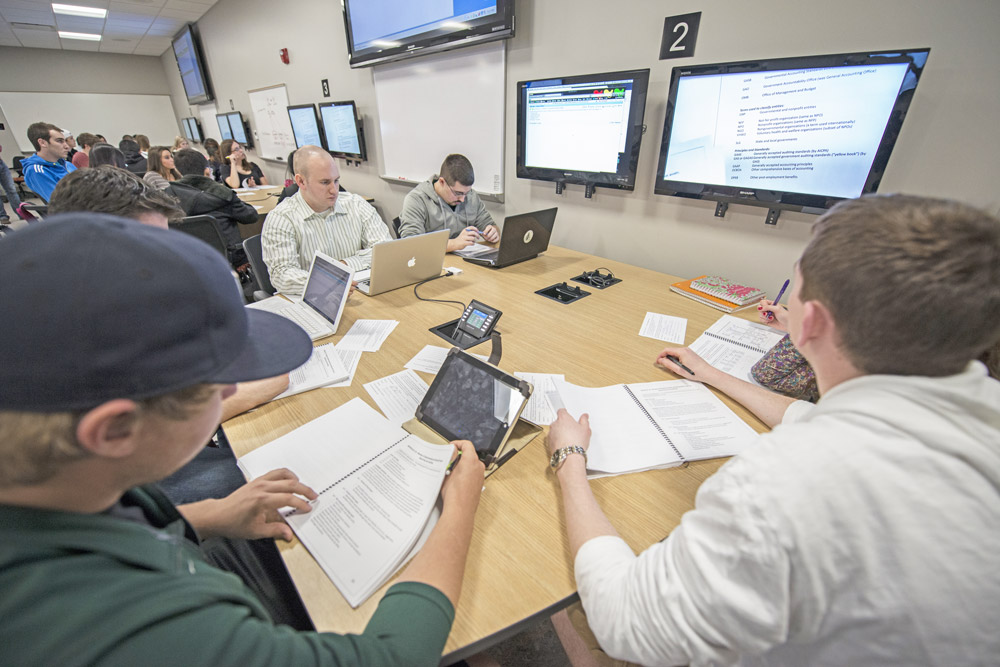MSU’s University Classroom Committee has adopted innovative classroom designs to facilitate engaged and active learning called Rooms for Engaged and Active Learning (REAL).
REAL spaces are specifically designed to enable lively interaction, enhanced learning, and increased faculty and student engagement. In November 2012, MSU completed construction on the first two classrooms designed as REAL spaces in McDonel Hall.

MSU’s University Classroom Committee has adopted innovative classroom designs to facilitate engaged and active learning called Rooms for Engaged and Active Learning (REAL).
MSU’s REAL spaces are based on principles from the Student-Centered Active Learning Environment for Undergraduate Programs (SCALE-UP) project, which originated at North Carolina State University to establish collaborative, hands-on, computer-rich, interactive learning areas. Other universities have also adopted the SCALE-UP model to fit their specific needs.
REAL Spaces
REAL spaces feature an instructor station, four flat panel displays around the room, dual flat panel displays at each table, and whiteboards around the room for each table.

List of REAL spaces:
- Business Pavilion (Minskoff): M210, M230
- Case: 337 (primary scheduling to department)
- Chemistry: 323
- Ernst Bessey Hall: 114, 310, 315
- Life Sciences: A131 (primary scheduling to department)
- McDonel: 2, 38
- MSU Union: 55
- Music: 241 (primary scheduling to department)
- Wonders: C211
These rooms use 6-10 semi-circular tables and generally accommodate up to 72 students (physical distancing requirements may reduce total seating available).
Planning to Teach in a REAL Space
Before signing up for training, keep in mind that courses should:
- Focus on active learning
- Provide opportunities for students to work together
- Devote a large portion of class time to questions and discussion




